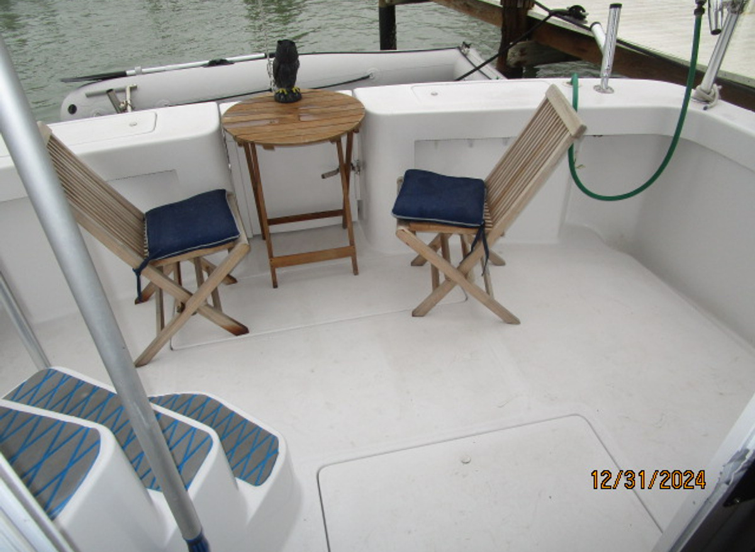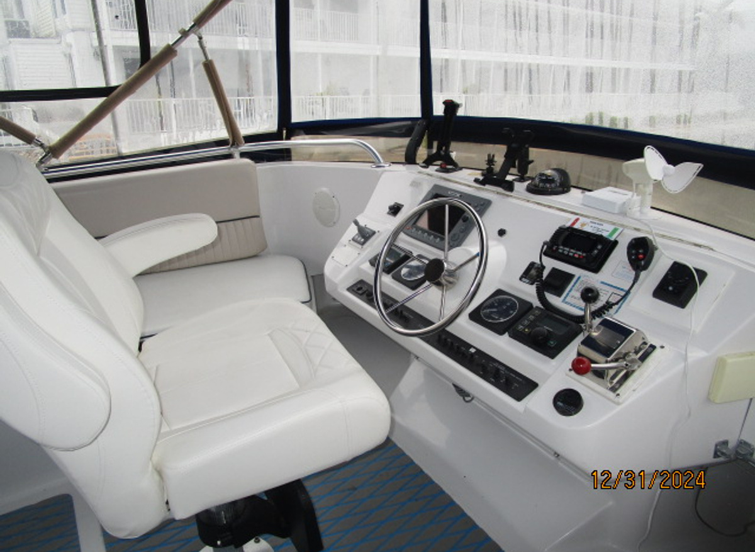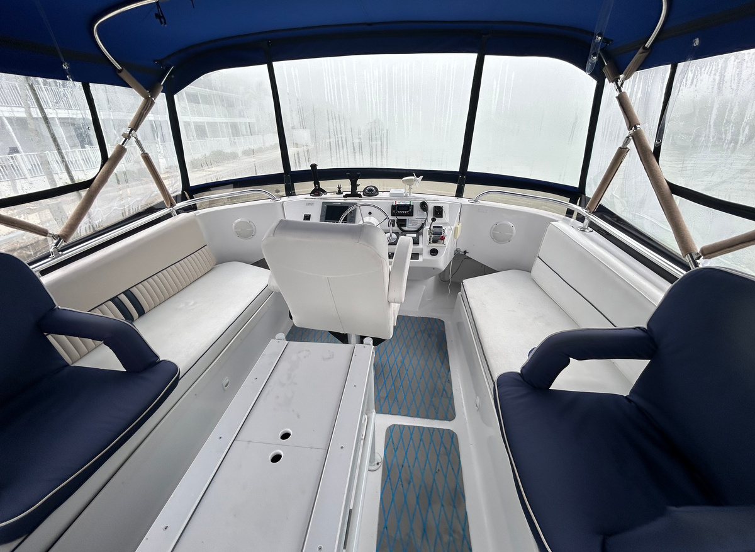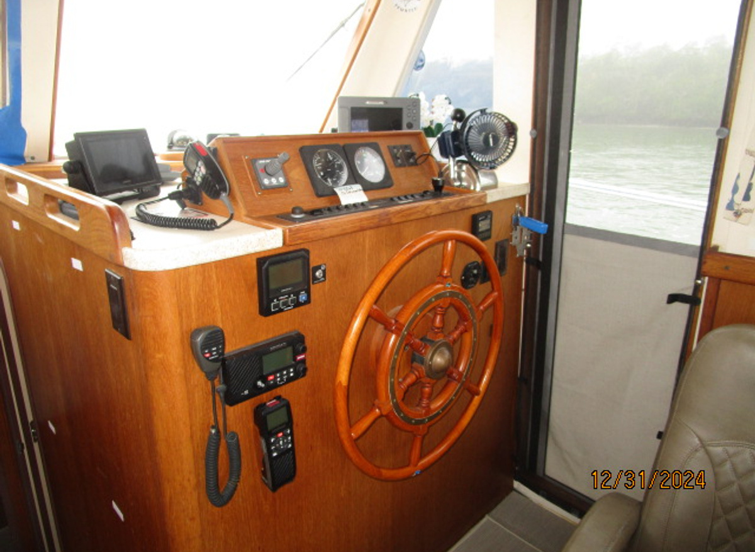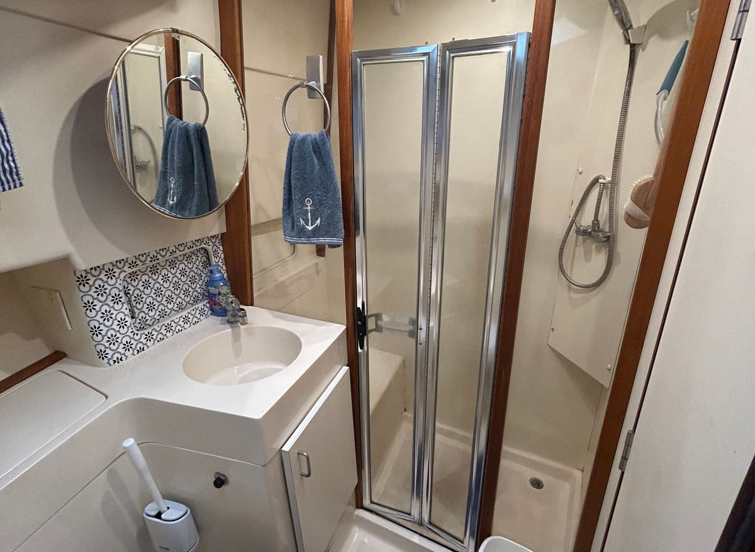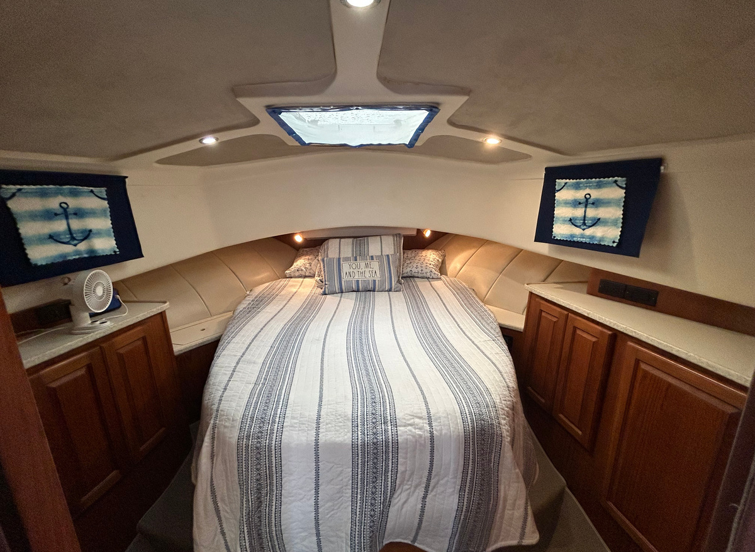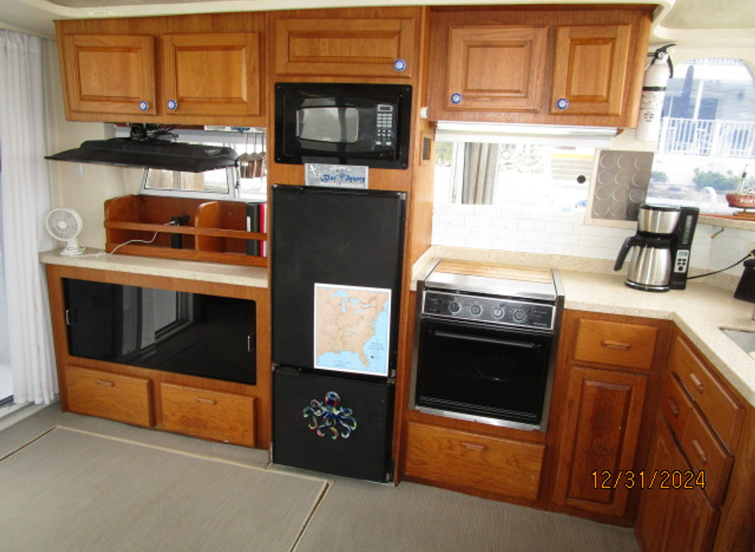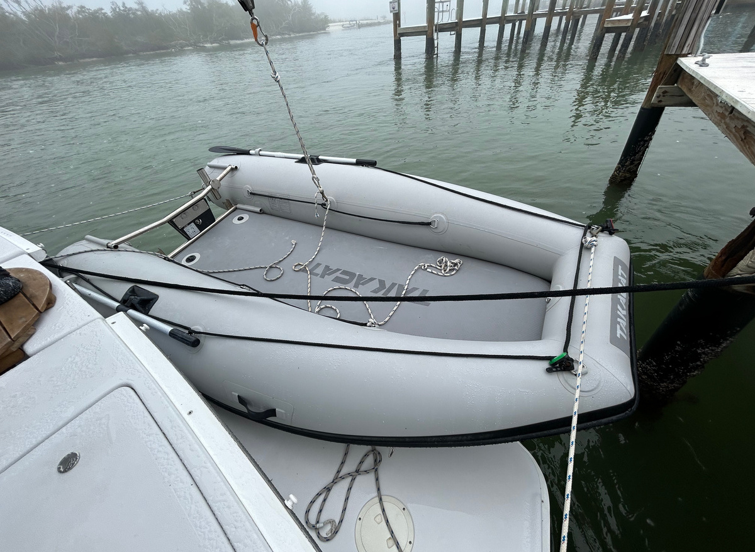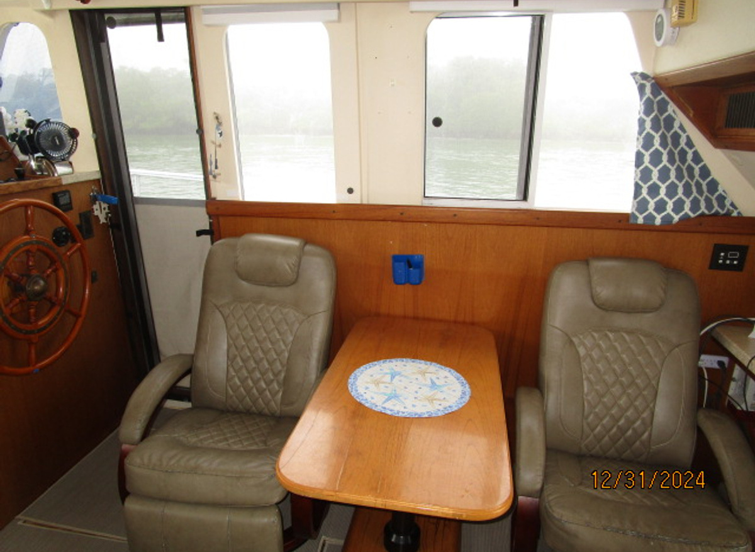39' Mainship 390 1999 "Blue Odyssey"
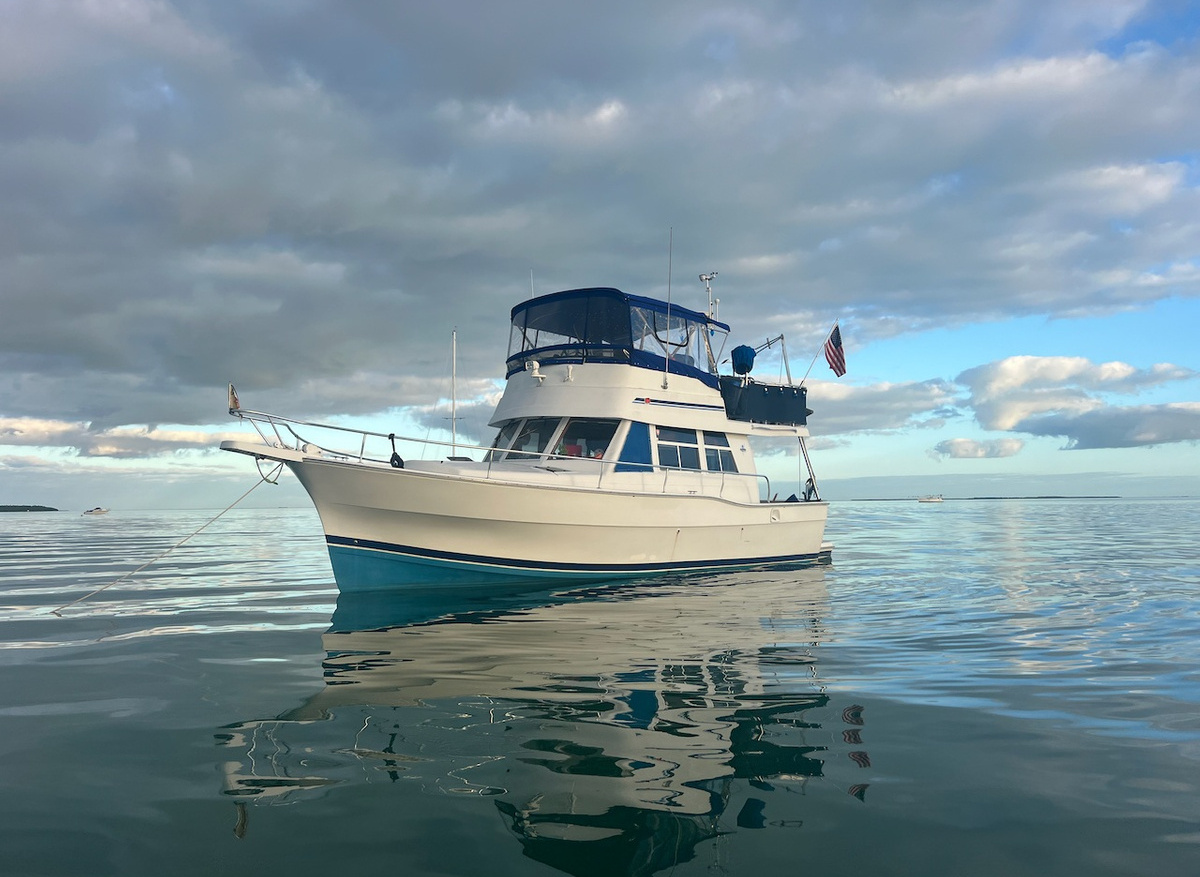
To view full specifications, photos and video, copy and paste the below into URL:
https://www.curtisstokes.net/trawlers-for-sale-mainship-39-blue-odyssey-2826060.html
- Additional information
- From the fiberglass swimplatform, you enter the hardtop covered aftdeck via the transom gate and you can then walk out either side deck, step up the molded-in steps to the flybridge or walk into the salon via the sliding aluminum & glass door. Once inside the salon, you will find a desk starboard aft, two lounge chairs and hi/lo table to starboard, entertainment and storage cabinetry port aft, galley port forward and the lower helm and screened side deck access door starboard forward. Walk forward and step down to find the head with enclosed shower to starboard, guest stateroom with a double size berth (Presently being used as a storage area) to port and the master stateroom with island queen size berth forward. Engine room access is via salon sole hatches.
The headroom in the salon is 6'5", 6'3" in the master stateroom, 6'4" in the guest stateroom, 6'7" in the shower, 7' on the aftdeck and 6'6" on the flybridge. The master stateroom berth is 6'6" long and the guest stateroom berth is 6'10" long.
The height from the waterline to the top of the flybridge windscreen is 13'2", 16' to the top of the bimini, 17'6" to the anchor light and 18'9" with the antenna up.
Blue Odyssey offers a master stateroom forward with an island queen size berth and ensuite head with enclosed shower; and a guest stateroom to port with a double size berth that is presently being used for storage with no mattress included. There is access to the starboard head with enclosed shower from the companionway, in addition to directly from the master stateroom.
The salon offers a desk starboard aft, two lounge chairs and a hi/lo table to starboard, side deck access door with a screen starboard forward, entertainment/storage cabinetry port aft, sliding aluminum & glass door, sliding screen door and curtain aft, carpet, opening center windshield, opening side windows with screens and blinds, rod storage and engine room access.
The galley is port forward in the salon.
Princess 3-burner electric cooktop and oven
Nova-Kool refrigerator/freezer
Rival microwave oven
Stainless steel sink
Corian counter top
Storage drawers and cabinets
Wine glass rack
Dining space is available at the salon hi/lo table and the flybridge folding table.
The master stateroom is forward and offers an island queen size berth, reading lights, nightstands, 2 portlights with shades, overhead hatch with a screen, carpet, 2 hanging lockers, storage cabinets and drawers, full-length mirror and direct access to the head with enclosed shower.
The guest stateroom offers a double size berth with no mattress (Presently being used for storage), storage under the berth, reading lights, carpet, hanging locker, storage cabinet, overhead hatch with a screen and a portlight. The head with enclosed shower is across the companionway.
The flybridge offers a bimini, PlasTeak style deck covering over a non-skid deck, Eisenglass enclosure, benchseat with storage on each side, new Springfield helmseat, fold-up tables, electronics as detailed in the electronics section of this presentation, engine control, bowthruster control, trim tab controls, anchor windlass control and engine room fire suppression system panel.

